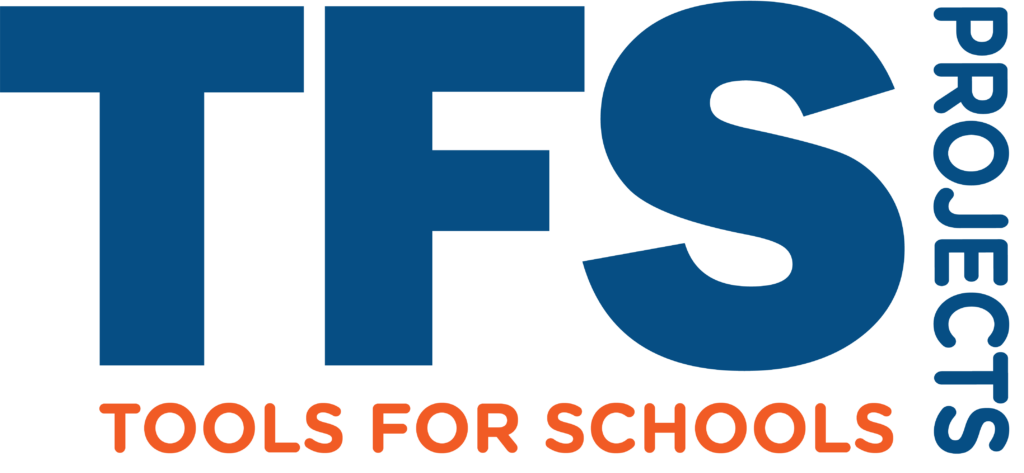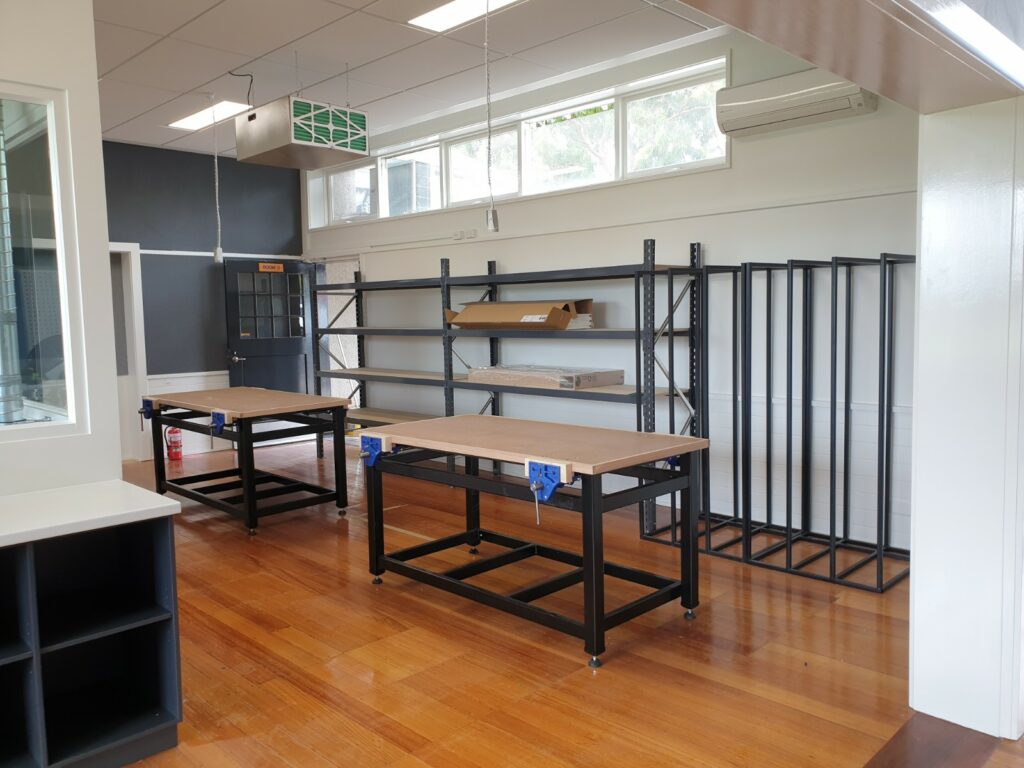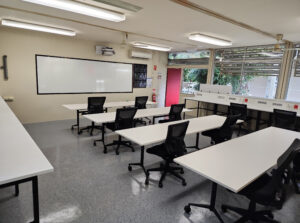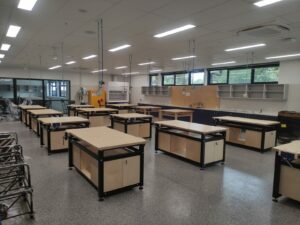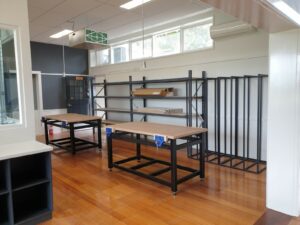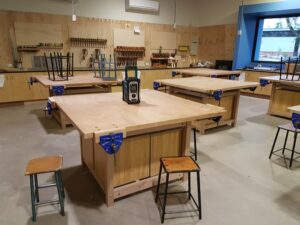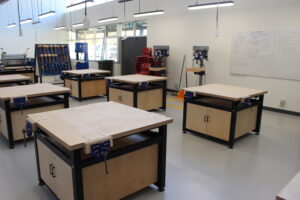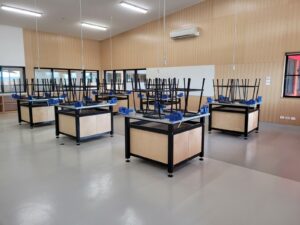
VIC
Location

Hardings Architects
Architect

250 Sqm
Area
Description
We are thrilled to present our recent successful collaboration with Harding Architects, involving an extensive workshop and STEM facility upgrade at Brighton Grammar School in Victoria, Australia. This transformative project was designed to equip the school with state-of-the-art resources that foster hands-on learning, innovation, and skill development.
SCOPE
Our comprehensive scope of works encompassed the supply and installation of a wide range of equipment and furnishings across the school’s workshop and STEM facilities. This project included the following key components:
Woodwork Machinery
STEM Equipment
Woodwork Benches
Hand and Power Tools
Tool Storage
Timber Storage
Racking
Supply and Installation
